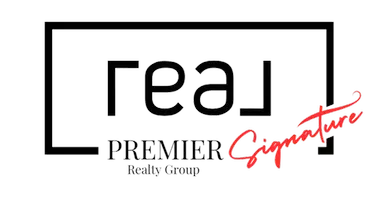4 Beds
4 Baths
3,660 SqFt
4 Beds
4 Baths
3,660 SqFt
Key Details
Property Type Single Family Home
Sub Type Single Family Residence
Listing Status Active
Purchase Type For Sale
Square Footage 3,660 sqft
Price per Sqft $326
MLS Listing ID 235827
Bedrooms 4
Full Baths 3
Half Baths 1
HOA Fees $91/mo
Year Built 2005
Lot Size 0.273 Acres
Property Sub-Type Single Family Residence
Property Description
Two generous bedrooms share a bath with dual vanities, while a private junior suite includes its own en-suite bath. The expansive primary suite features French doors to the backyard, dual walk-in closets, and a spa-like bath with soaking tub, separate shower, and dual vanities. Outside, enjoy a sparkling pool with beach shelf, lush gardens, fountains, and multiple patio spaces. Additional highlights include a 3-car garage, attached workshop, and iron side gates.
Location
State CA
County Fresno
Interior
Interior Features Ceiling Fan(s), Granite Counters, Kitchen Island, Pantry, Wet Bar
Heating Central, Fireplace(s)
Cooling Ceiling Fan(s), Central Air, Whole House Fan
Flooring Carpet, Ceramic Tile
Fireplaces Type Great Room
Laundry Inside, Laundry Room
Exterior
Exterior Feature Barbecue, Courtyard, Outdoor Grill
Parking Features Attached
Garage Spaces 3.0
Pool Gunite
Utilities Available Natural Gas Connected, Sewer Connected, Water Connected
View Y/N N
Roof Type Tile
Building
Lot Description Back Yard, Front Yard
Story 1
Foundation Permanent
Sewer Public Sewer

"My job is to find and attract mastery-based agents to the office, protect the culture, and make sure everyone is happy! "






